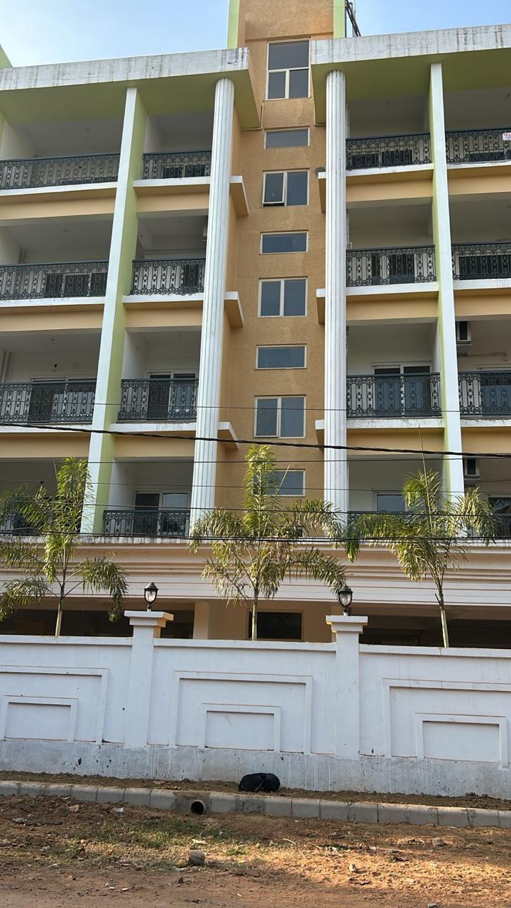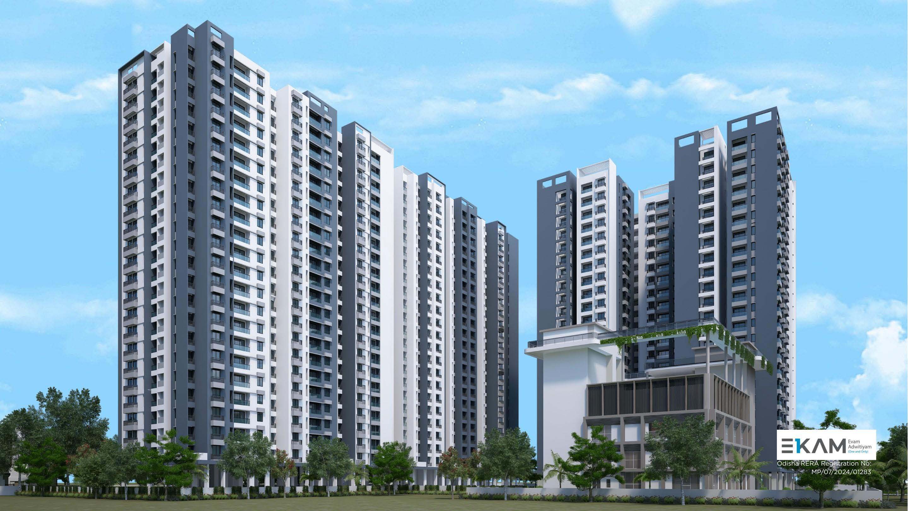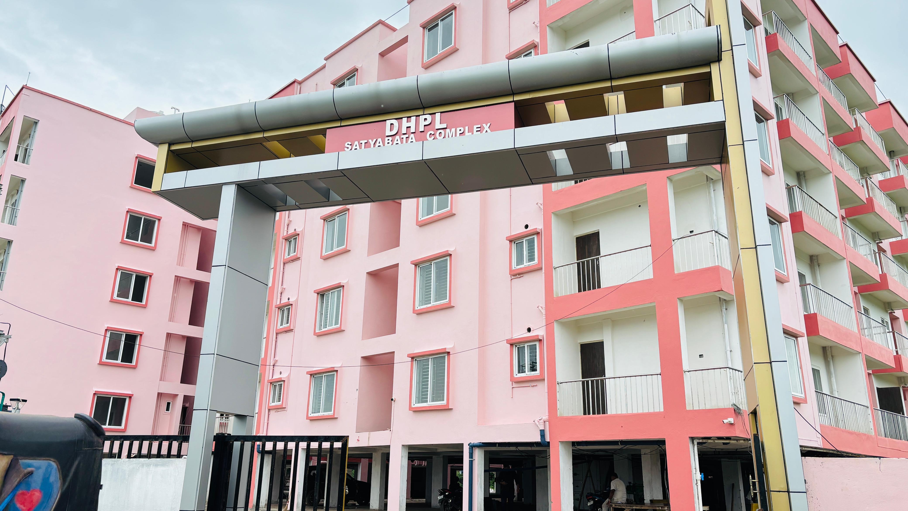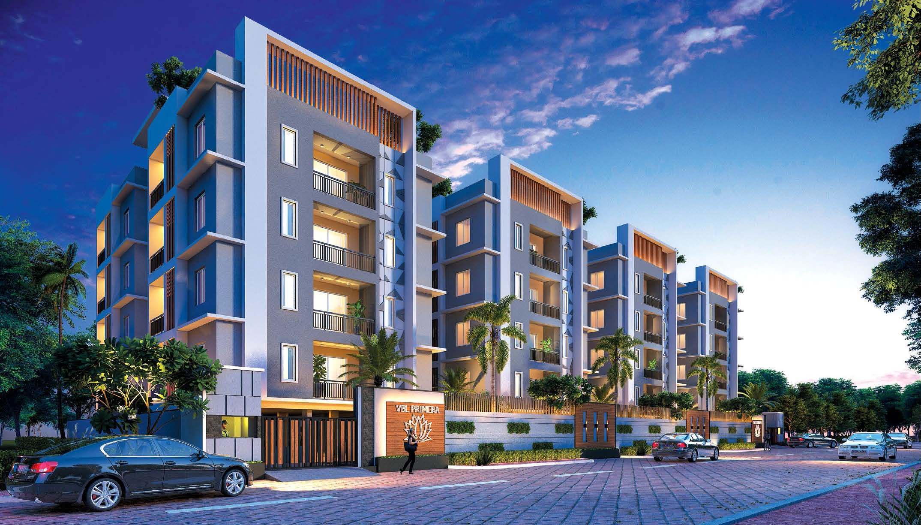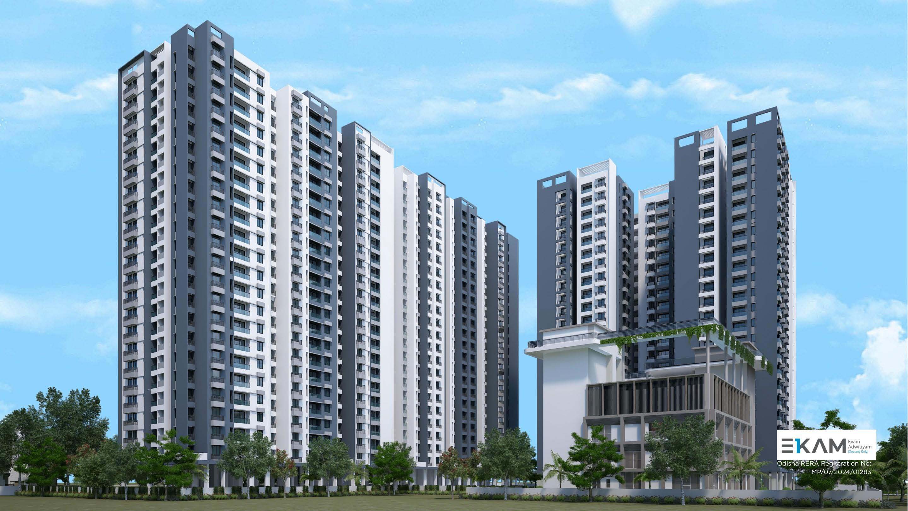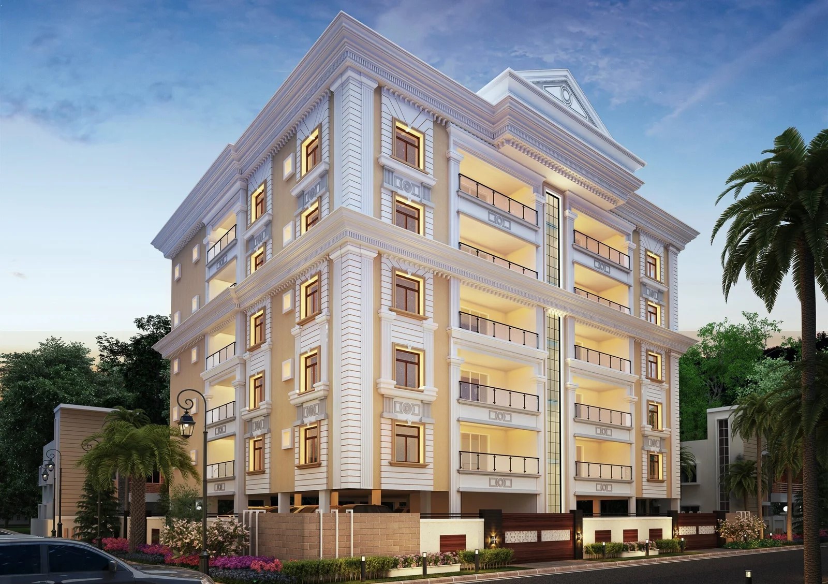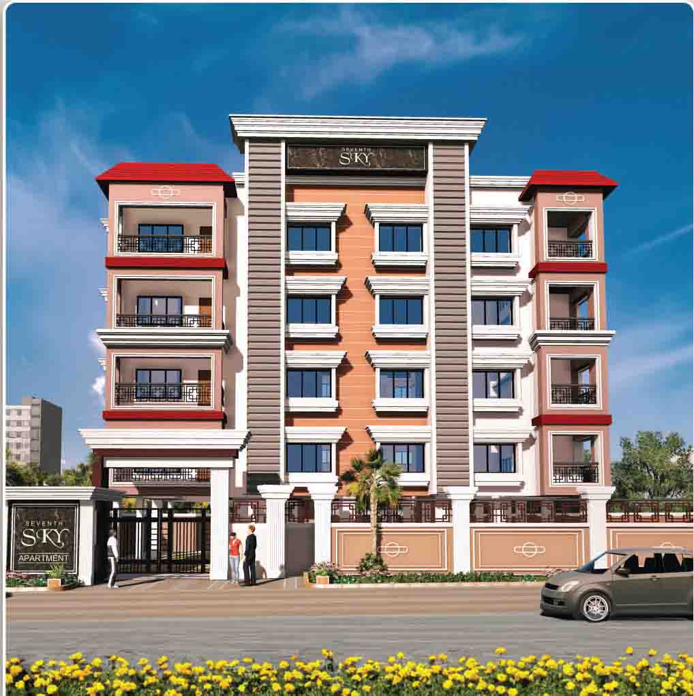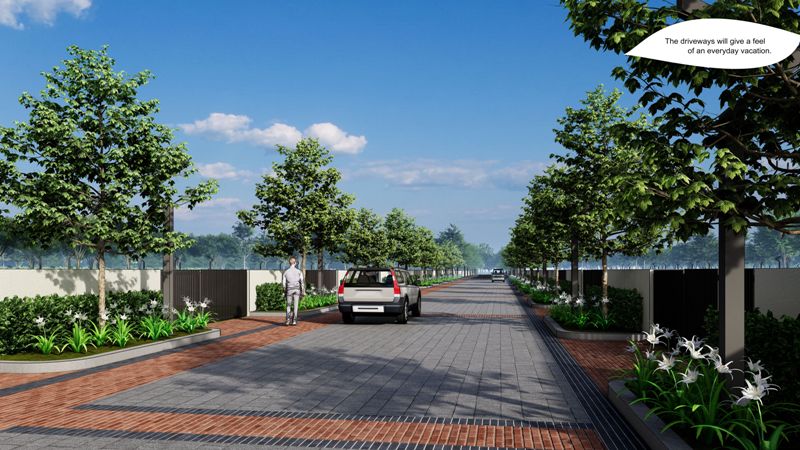93.75 Lac
2 BHK Residential Flat/Apartment
For Sale in Jharapada, Bhubaneswar
Posted On: 31-Jan, 2025
Description
This is a meticulously designed 2 BHK apartment located in Jharapada, Bhubaneswar. It is a freehold property. The flat is a spacious property and is . Located in an integrated society of, it has 2 bathroom(s) and 1 balcony(s).It has vitrified flooring. It is a north-East facing property which offers a wonderful view of park/garden. It is located on 3rd floor. Partial power back up. The unit is located in a gated society.
 24/7 Power Backup
24/7 Power Backup 24x7 Security
24x7 Security Gated Community
Gated Community Gymnasium
Gymnasium Jogging Track
Jogging Track Lift
Lift Maintenance Staff
Maintenance Staff- Main Entrance Gate with Separate Entry & Exit
- 24X7 Securities with CCTV Facilities in Common Areas
- 24x7 Water Supply from Bore Well & Municipal Supply
- DG Back up For All Common Services and 1KW for Each Flat
- STP & Adequate Numbers of Transformers
- Solar Panel for Renewable Energy
- WIFI Connection with Fiber Optics to Each Flat
- Adequate Fire Fighting Systems
- All Internal Roads Are of 6M Wide laid with 80mm Thick Concrete Paved Blocks
- Jogging Track
- Children’s Park
- Club House
- Gymnasium
- Indoor Sports Zone with Billiards & TT Banquet Hall
- Mini Home Theatre
- Multipurpose Hall for Meditation & Yoga/Aerobics
- Banquet Hall
- Rain Water Harvesting & Provision to Reuse of Treated Water for Gardening & Car Washing
- Centralized UGR with Water Line Distribution of Each Block
- Skywalk with Paradise Garden Integrated Parking Slab
- Green Pockets with Ample Plantation through Out Landscaping Spaces
- Swimming Pool
AREA SPECIFICATIONS :
STRUCTURE:
- R.C.C. Frame Structure with Earthquake Resistant
SUPER STRUCTURE:
- AAC Blocks & Ash Bricks
FLOORING:
- Vitrified Tiles of Double Charge 2’x2’ Size in All Floors in Drawing/Dinning/Kitchen/ Bed Rooms of & Antiskid Tiles in Toilets
SKIRTAG/DADO:
- In All Rooms Skirting of 4” Height & Wall Tiles in Toilets Up to Lintel Level
CORRIDER & FLOORING:
- Granite Flooring With Vitrified Tiles & 19mm Thick Granite in Staircase
PARKING FLOORING:
- Parking Tiles & Cement Concrete
CHOWKHAT / DOOR FRAMES:
- All the Door Frames of Sal Wood except Toilet
DOORS:
- Main Door of Teak Wood & All Other Internal Doors of Flush Doors with both sides Laminated or Design Flush Doors
WINDOWS:
- UPVC Sliding Window of 5.5mm Thick Reflecting Glass of Reputed Brands without Grill Provision
KITCHEN:
- Granite Kitchen Slab, Modular Kitchen with Cabinet Only Below the Kitchen Slab, 2’ Height Wall Tiles above Kitchen Slab
TOILET DOORS & DOOR FRAMES:
- WPC Chowkath with PVC Doors
TOILET CP FIXTURES:
- All the CP Fittings Are of Jaquar Make
ELECTRICAL POINTS:
- Adequate Points for Lights, Calling Bell, Fans, Exhaust Fans, AC, Dish Washer, Washing Machine with Modular Switches of ROMA Make
INTERNAL PAINTING:
- One Coat Putty
EXTERNAL PAINTING:
- Apex Weather Coat with Texture Paint
BALCONY RAILING:
- M.S. (Mild Steel) Railings as per Design
STAIRCASE RAILING:
- S.S. Railing as per Design



Get more details














